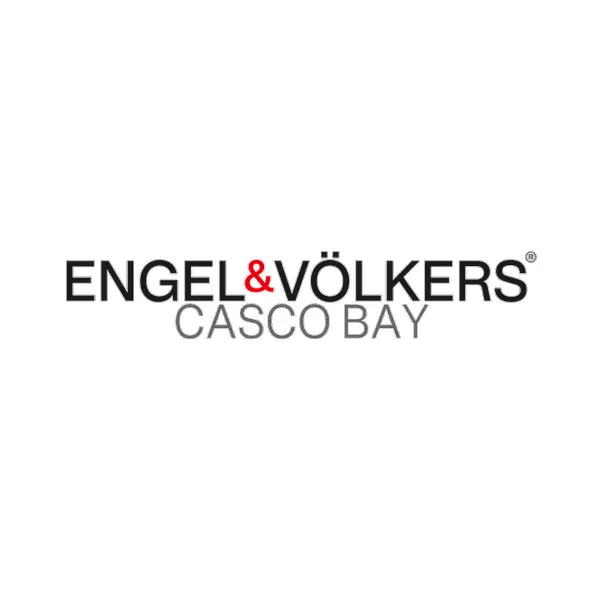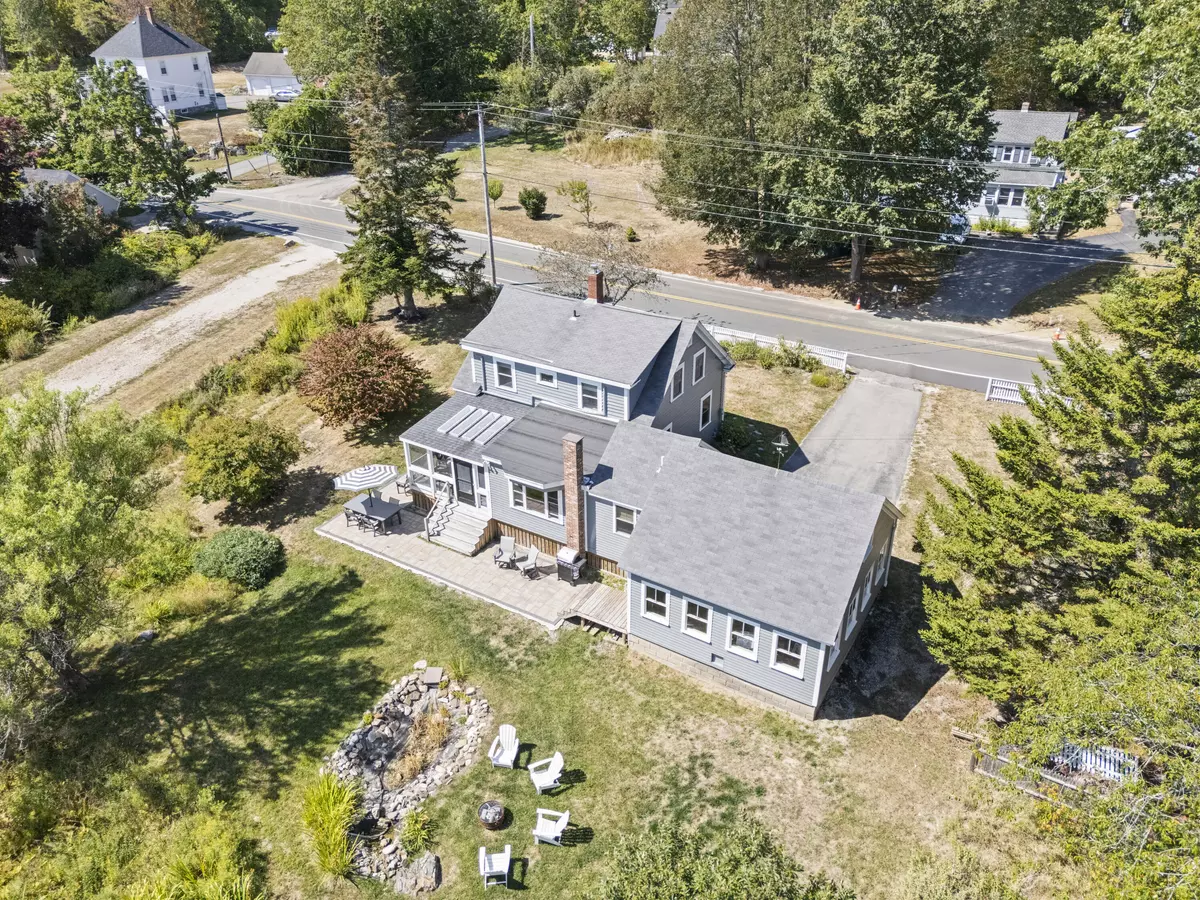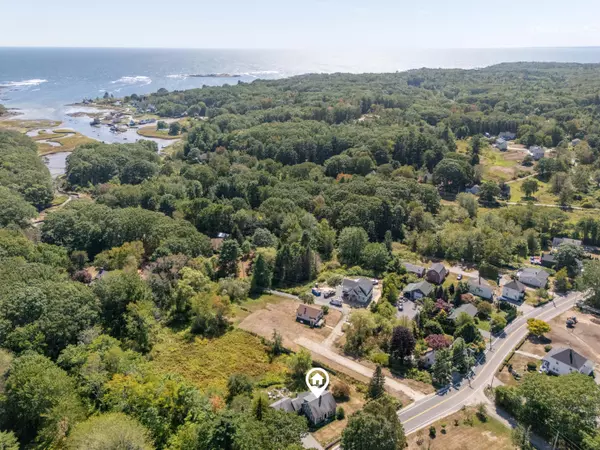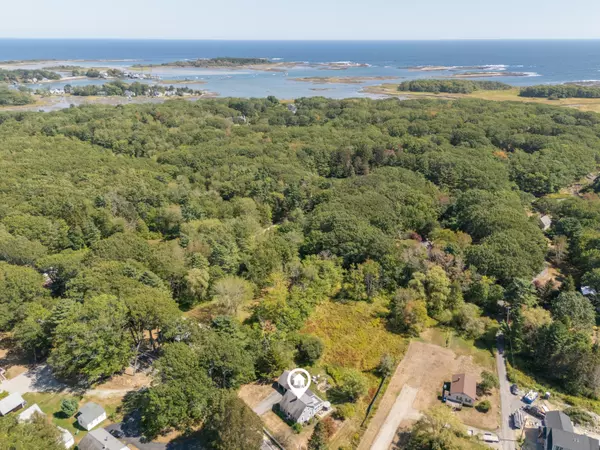Bought with Lighthouse Real Estate Group
$840,000
$825,000
1.8%For more information regarding the value of a property, please contact us for a free consultation.
113 Wildes District RD Kennebunkport, ME 04046
3 Beds
2 Baths
1,538 SqFt
Key Details
Sold Price $840,000
Property Type Residential
Sub Type Single Family Residence
Listing Status Sold
Square Footage 1,538 sqft
MLS Listing ID 1637153
Sold Date 10/24/25
Style Cape Cod
Bedrooms 3
Full Baths 1
Half Baths 1
HOA Y/N No
Abv Grd Liv Area 1,538
Year Built 1940
Annual Tax Amount $3,979
Tax Year 2026
Lot Size 1.200 Acres
Acres 1.2
Property Sub-Type Single Family Residence
Source Maine Listings
Land Area 1538
Property Description
This timeless Cape blends classic New England charm with thoughtful modern updates. Nestled on 1.2 acres of beautifully landscaped grounds, the home is framed by mature plantings, a new patio area, and fresh trim work that enhance its curb appeal. Inside, the kitchen is truly the heart of the home, featuring granite countertops, crisp white cabinetry, and a new stove and refrigerator.
Hardwood floors run throughout, and both living and dining spaces open to a skylit, screened-in porch furnished with new outdoor pieces—perfect for enjoying views of the gardens. All furniture is included in the sale. The first floor also offers a bedroom, half bath, and convenient laundry. Upstairs, you'll find the primary and a third bedroom, along with a full bath.
Recent seller updates include extensive landscaping, exterior painting, new trim, patio installation, updated porch furniture, and new appliances, ensuring this home is move-in ready while retaining its antique character. A two-car garage completes the property, ideally located near Dock Square, Cape Porpoise, and Southern Maine's renowned beaches. *All room measurement are approximate. OPEN HOUSE Saturday the 13th, 10:30-12:00.
Location
State ME
County York
Zoning VRE
Rooms
Basement Interior, Full, Sump Pump, Unfinished
Master Bedroom Second 20.6X9.7
Bedroom 2 Second 17.2X11.3
Bedroom 3 First 10.6X9.7
Living Room First 22.1X12.11
Kitchen First 12.1X14.6
Family Room First
Interior
Heating Heat Pump, Forced Air, Baseboard
Cooling Central Air
Flooring Wood
Fireplace No
Appliance Washer, Refrigerator, Microwave, Electric Range, Dryer, Disposal, Dishwasher
Exterior
Parking Features 1 - 4 Spaces, Paved, On Site, Inside Entrance, Off Street
Garage Spaces 2.0
View Y/N Yes
View Fields, Scenic
Roof Type Shingle
Street Surface Paved
Porch Patio, Screened
Garage Yes
Building
Lot Description Well Landscaped, Pasture/Field, Open, Level, Near Golf Course, Near Public Beach, Near Shopping, Near Town
Sewer Public Sewer
Water Public
Architectural Style Cape Cod
Structure Type Wood Siding,Clapboard,Wood Frame
Others
Energy Description Oil, Electric
Read Less
Want to know what your home might be worth? Contact us for a FREE valuation!

Our team is ready to help you sell your home for the highest possible price ASAP







