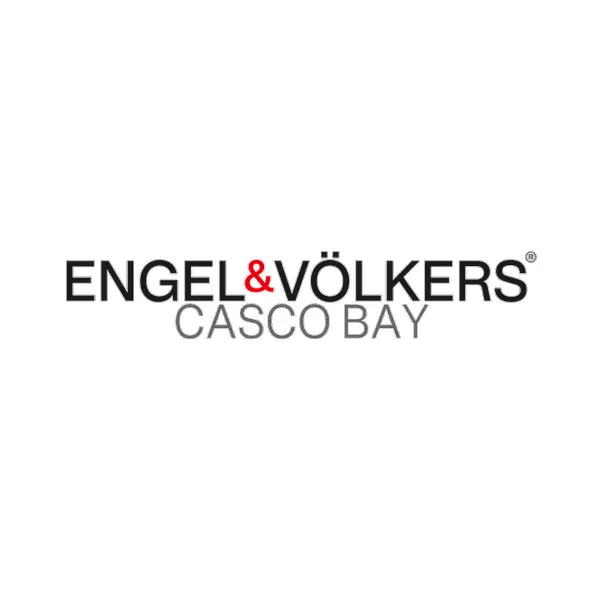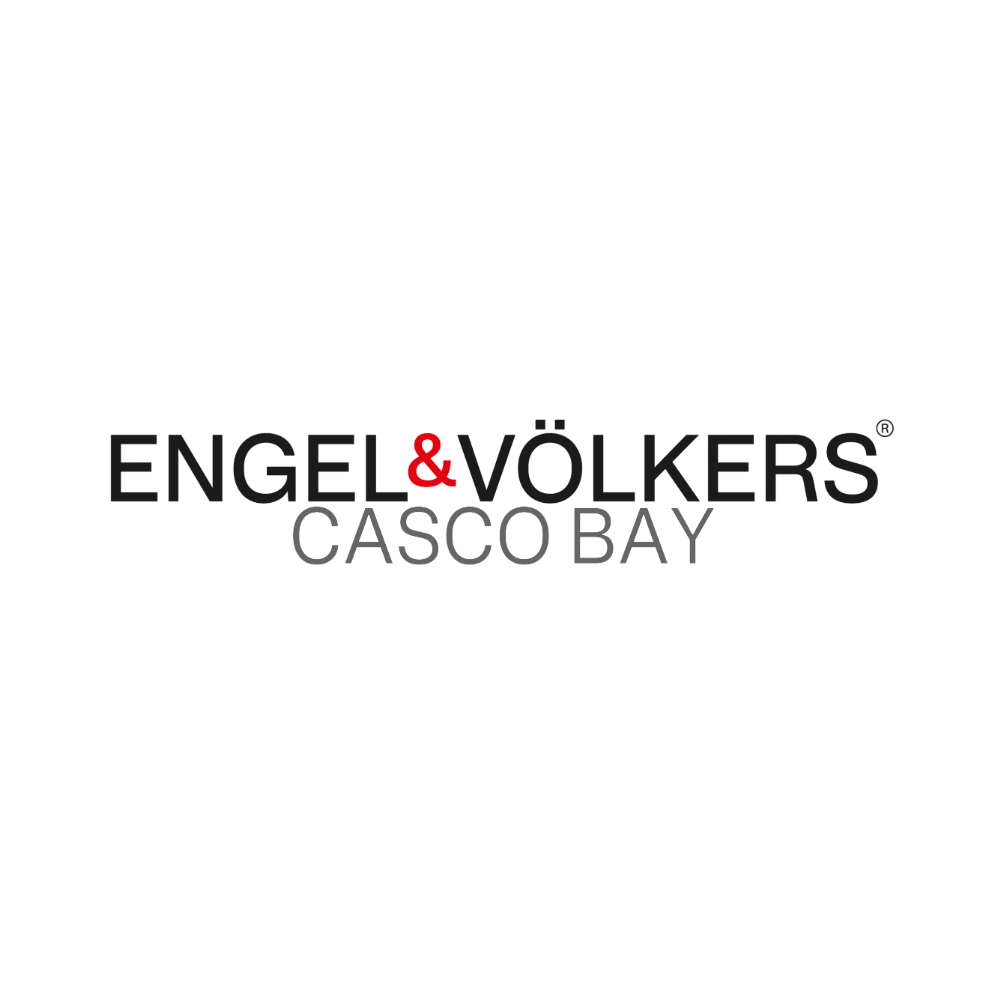Bought with Hearth & Key Realty
$315,000
$279,900
12.5%For more information regarding the value of a property, please contact us for a free consultation.
11 Scribner CIR Lewiston, ME 04240
3 Beds
2 Baths
1,711 SqFt
Key Details
Sold Price $315,000
Property Type Residential
Sub Type Single Family Residence
Listing Status Sold
Square Footage 1,711 sqft
MLS Listing ID 1580800
Sold Date 02/26/24
Style Ranch
Bedrooms 3
Full Baths 2
HOA Y/N No
Abv Grd Liv Area 1,711
Year Built 1963
Annual Tax Amount $3,655
Tax Year 2022
Lot Size 8,276 Sqft
Acres 0.19
Property Sub-Type Single Family Residence
Source Maine Listings
Land Area 1711
Property Description
Introducing this charming midcentury modern spacious ranch home in Lewiston, offering a perfect blend of classic design and modern amenities. Nestled within half a mile from the Maine Turnpike, this one-of-a-kind residence provides convenience and accessibility for your daily commute.
This spacious home boasts a single-level living concept, making it ideal for those seeking ease and comfort. With an abundance of natural light, the interior radiates warmth and invites a sense of openness. The midcentury modern design adds a timeless appeal, combining sleek lines with practical functionality.
A distinctive feature of this property is the opportunity for an urban garden. The fenced-in backyard provides a private oasis where you can indulge your green thumb and cultivate your favorite plants or create a tranquil outdoor space.
The well-maintained interior offers ample storage, ensuring that your living space remains organized and clutter-free. The walk-out basement adds an extra dimension to the home, presenting the possibility of a family room where you can unwind and entertain guests. Imagine hosting barbecues in your backyard, creating lasting memories in a dedicated outdoor barbecue area.
The property's location near the Maine Turnpike not only simplifies your daily commute but also provides easy access to nearby amenities, shopping centers, and recreational areas. Whether you prefer the tranquility of the spacious interior, the joys of gardening in your backyard, or hosting gatherings in the barbecue area, this home offers a versatile and comfortable living experience.
Don't miss the chance to make this midcentury modern gem your own - a home where classic design meets contemporary living, all within the charming community of Lewiston, Maine.
Location
State ME
County Androscoggin
Zoning NCA
Rooms
Basement Walk-Out Access, Daylight, Full, Interior Entry, Unfinished
Primary Bedroom Level First
Master Bedroom First 12.4X15.2
Bedroom 3 First 12.2X13.1
Living Room First 14.7X13.5
Dining Room First 16.4X11.6 Dining Area, Informal
Kitchen First 16.5X12.8 Island, Eat-in Kitchen
Interior
Interior Features 1st Floor Bedroom, One-Floor Living, Other, Shower
Heating Hot Water, Baseboard
Cooling None
Fireplace No
Appliance Washer, Refrigerator, Microwave, Electric Range, Dryer, Dishwasher
Laundry Laundry - 1st Floor, Main Level
Exterior
Parking Features 5 - 10 Spaces, Paved, Garage Door Opener, Inside Entrance, Off Street
Garage Spaces 1.0
Fence Fenced
Utilities Available 1
View Y/N Yes
View Scenic
Roof Type Shingle
Street Surface Paved
Accessibility Level Entry
Garage Yes
Building
Lot Description Level, Sidewalks, Landscaped, Intown, Near Shopping, Near Turnpike/Interstate, Near Town, Neighborhood
Foundation Concrete Perimeter
Sewer Public Sewer
Water Public
Architectural Style Ranch
Structure Type Wood Siding,Shingle Siding,Clapboard,Wood Frame
Schools
School District Lewiston Public Schools
Others
Restrictions Unknown
Energy Description Oil
Read Less
Want to know what your home might be worth? Contact us for a FREE valuation!

Our team is ready to help you sell your home for the highest possible price ASAP







