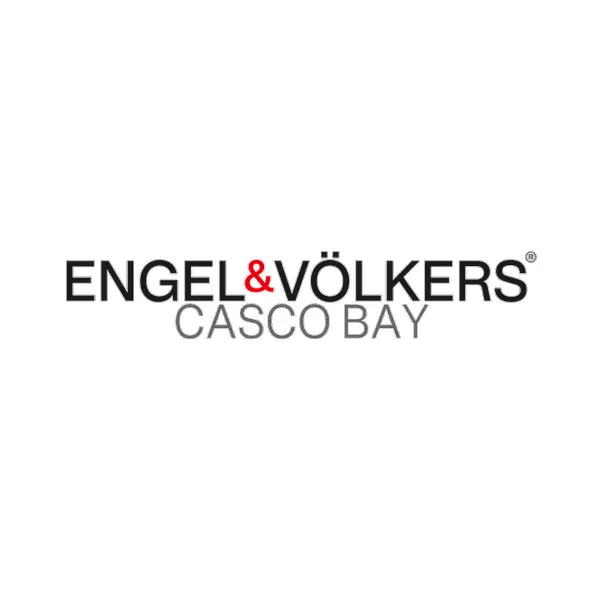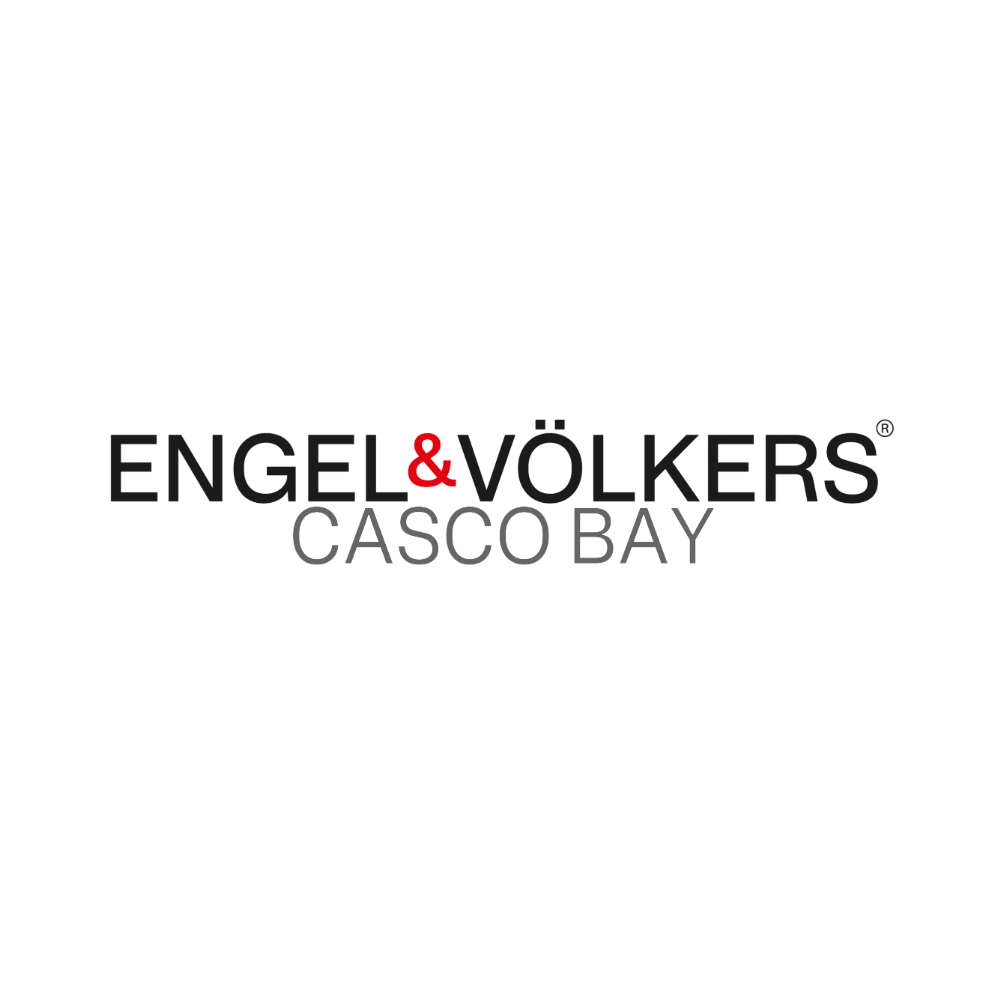Bought with Engel & Volkers Casco Bay
$520,000
$449,000
15.8%For more information regarding the value of a property, please contact us for a free consultation.
24 Hildreth RD Harpswell, ME 04079
4 Beds
3 Baths
1,993 SqFt
Key Details
Sold Price $520,000
Property Type Residential
Sub Type Single Family Residence
Listing Status Sold
Square Footage 1,993 sqft
MLS Listing ID 1555733
Sold Date 07/07/23
Style Ranch
Bedrooms 4
Full Baths 3
HOA Y/N No
Abv Grd Liv Area 1,993
Year Built 2009
Annual Tax Amount $2,356
Tax Year 2022
Lot Size 0.730 Acres
Acres 0.73
Property Sub-Type Single Family Residence
Source Maine Listings
Land Area 1993
Property Description
Harpswell taxes, 1 floor living, and newer systems are just a few of the benefits of this Harpswell ranch with guest quarters. Another standout feature of this beautiful property is its location. Situated in a quiet and peaceful neighborhood, you'll be able to enjoy the tranquility of the area while still being just a short drive away from all the conveniences of Brunswick.
The waterview at 24 Hildreth Rd. reminds you that you're never far from the Ewin Narrows with walkable access to 2 public access opportunities, that are perfect for swimming, boating, and fishing. You'll never want to leave this idyllic spot.
If you're looking for even more space for your family or guests, the inlaw apartment is the perfect solution. With a spacious living area, full kitchen, and separate entrance, you'll have all the room you need to accommodate visitors in style.
The grounds are open allowing all day sun, room to recreate, and taking advantage of the water view. Whether your plans are year round or seasonal consider 24 Hildreth Rd. in Harpswell.
Location
State ME
County Cumberland
Zoning INTERIOR
Body of Water Ewin Narrows
Rooms
Basement Full, Interior Entry, Unfinished
Primary Bedroom Level First
Master Bedroom First 10.5X12.5
Bedroom 3 Second
Living Room First 19.5X13.5
Dining Room First 8.0X13.5 Informal
Kitchen First 13.0X12.0 Island, Eat-in Kitchen
Interior
Interior Features 1st Floor Bedroom, 1st Floor Primary Bedroom w/Bath, Bathtub, In-Law Floorplan, One-Floor Living, Primary Bedroom w/Bath
Heating Hot Water, Direct Vent Heater, Baseboard
Cooling None
Fireplace No
Appliance Washer, Refrigerator, Electric Range, Dryer
Laundry Laundry - 1st Floor, Main Level
Exterior
Parking Features 5 - 10 Spaces, Gravel, Detached
Garage Spaces 1.0
Utilities Available 1
Waterfront Description Ocean
View Y/N Yes
View Scenic
Roof Type Shingle
Street Surface Paved
Porch Deck
Garage Yes
Building
Lot Description Level, Open Lot, Neighborhood, Rural
Sewer Private Sewer, Septic Existing on Site
Water Private, Well
Architectural Style Ranch
Structure Type Vinyl Siding,Wood Frame
Others
Restrictions Yes
Energy Description Propane
Read Less
Want to know what your home might be worth? Contact us for a FREE valuation!

Our team is ready to help you sell your home for the highest possible price ASAP







