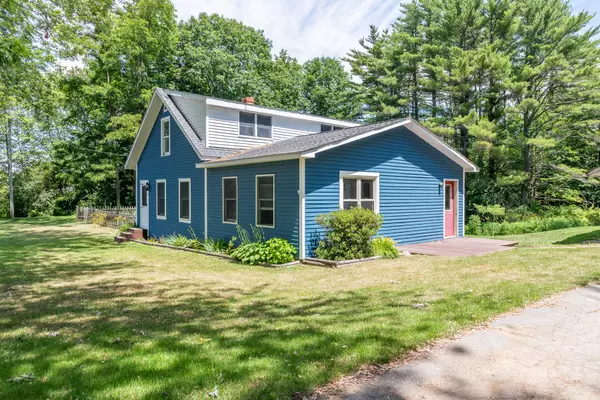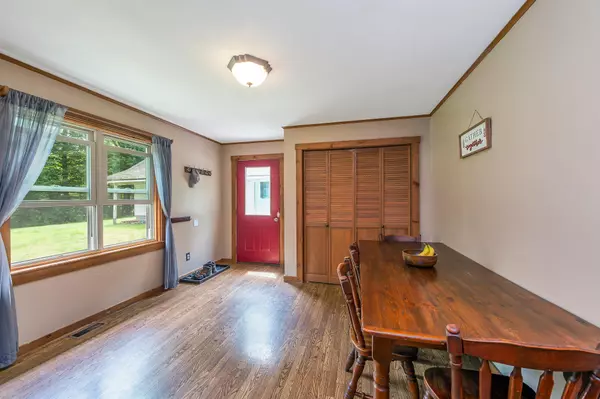Bought with Pouliot Real Estate
$255,000
$239,900
6.3%For more information regarding the value of a property, please contact us for a free consultation.
16 Libby Hill RD Gardiner, ME 04345
3 Beds
1 Bath
1,417 SqFt
Key Details
Sold Price $255,000
Property Type Residential
Sub Type Single Family Residence
Listing Status Sold
Square Footage 1,417 sqft
MLS Listing ID 1536980
Sold Date 09/30/22
Style Cape
Bedrooms 3
Full Baths 1
HOA Y/N No
Abv Grd Liv Area 1,417
Year Built 1920
Annual Tax Amount $2,995
Tax Year 2021
Lot Size 1.310 Acres
Acres 1.31
Property Sub-Type Single Family Residence
Source Maine Listings
Land Area 1417
Property Description
Come and enjoy this move in ready cape at a Great price! With over an acre of land and detached 2 car garage you can make it your own cozy oasis. The first floor has a nice open concept with a dining area and entry way. Two great size bedrooms upstairs with a first floor bedroom or possible bonus space. It has a private backyard, pond and is close to ATV trails. It is in a great location to 295 for any north or south commute. This home is a must see. Schedule your showing now. First floor was built in 1920, accordingly to town records, and second floor was built in 1970. Town has listed as a three bedroom, septic is three bedroom. Two bedrooms upstairs and with some attention you can easily convert first floor living into third bedroom.
Location
State ME
County Kennebec
Zoning PHD
Rooms
Basement Dirt Floor, Crawl Space, Interior Entry, Unfinished
Master Bedroom First
Bedroom 2 Second
Bedroom 3 Second
Living Room First
Dining Room First
Kitchen First
Interior
Interior Features 1st Floor Bedroom, Shower
Heating Baseboard
Cooling None
Flooring Wood, Vinyl, Laminate, Carpet
Equipment Internet Access Available
Fireplace No
Appliance Washer, Refrigerator, Electric Range, Dryer, Dishwasher
Laundry Laundry - 1st Floor, Main Level
Exterior
Parking Features 1 - 4 Spaces, Paved, On Site, Detached, Off Street
Garage Spaces 2.0
Fence Fenced
Utilities Available 1
View Y/N Yes
View Scenic, Trees/Woods
Roof Type Shingle
Street Surface Paved
Accessibility Level Entry
Porch Deck, Porch
Garage Yes
Building
Lot Description Level, Open Lot, Wooded, Near Shopping, Near Turnpike/Interstate, Near Town, Rural
Foundation Stone
Sewer Private Sewer, Septic Design Available, Septic Existing on Site
Water Public
Architectural Style Cape
Structure Type Wood Siding,Vinyl Siding,Clapboard,Wood Frame
Schools
School District Rsu 11/Msad 11
Others
Restrictions Yes
Energy Description Oil
Read Less
Want to know what your home might be worth? Contact us for a FREE valuation!

Our team is ready to help you sell your home for the highest possible price ASAP






