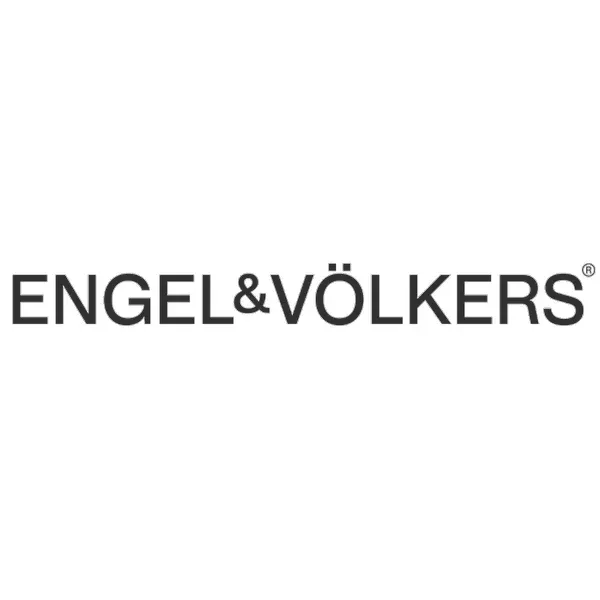Bought with Engel & Volkers Casco Bay
$720,000
$742,000
3.0%For more information regarding the value of a property, please contact us for a free consultation.
40 Burnham RD Scarborough, ME 04074
3 Beds
2 Baths
1,937 SqFt
Key Details
Sold Price $720,000
Property Type Residential
Sub Type Single Family Residence
Listing Status Sold
Square Footage 1,937 sqft
MLS Listing ID 1537142
Sold Date 09/22/22
Style Ranch
Bedrooms 3
Full Baths 2
HOA Y/N No
Abv Grd Liv Area 1,937
Year Built 2021
Annual Tax Amount $5,730
Tax Year 2022
Lot Size 3.510 Acres
Acres 3.51
Property Sub-Type Single Family Residence
Source Maine Listings
Property Description
Why wait for the build of a new home, when this immaculate one year old home could be yours? You will call 40 Burnham Road home as soon as you walk in the front door. Nestled on 3.5 acres of land, this property will exceed all of your expectations. This home has been upgraded to meet the needs of today's discerning buyer looking for high-end finishes with a comfortable and spacious floor plan. As soon as you enter the front door, you are welcomed by gleaming hardwood floors in the foyer leading into the large, open concept kitchen, living and dining room. The front of the house has two bedrooms, ample closet space and a full bathroom. The living room has a cathedral ceiling and many windows offering an abundance of natural light. The gas fireplace offers additional warmth and ambiance on those cooler evenings. The nine foot ceilings and crown molding add a touch of luxury. The kitchen will amaze you. A custom, oversized cherry island offers ample space for cooking & entertainment, as well as additional storage. From the quartz countertops, custom tile backsplash, dual pantries, gas range, and cherry vent hood, this kitchen has it all! Plus, it opens directly to the dining area which makes it great for family gatherings! Overlooking the backyard is a tranquil primary bedroom, with custom walk-in closet, a large bathroom with double sinks and an oversized tile shower. If you want more space, the daylight basement is ready to be finished off, it's already equipped with heat & cooling! To top it off, the house has a welcoming paver walkway, three heat pumps, whole house generator, mature lawn and landscaping. Make this your home today!
Location
State ME
County Cumberland
Zoning RF
Rooms
Basement Daylight, Full, Doghouse, Interior Entry, Unfinished
Primary Bedroom Level First
Bedroom 2 First
Bedroom 3 First
Living Room First
Dining Room First
Kitchen First
Interior
Interior Features Walk-in Closets, 1st Floor Primary Bedroom w/Bath, Bathtub, One-Floor Living, Shower, Storage
Heating Multi-Zones, Hot Water, Heat Pump, Baseboard
Cooling Heat Pump
Fireplaces Number 1
Fireplace Yes
Appliance Washer, Refrigerator, Microwave, Gas Range, Dryer, Dishwasher
Exterior
Parking Features 5 - 10 Spaces, Paved, Inside Entrance, Off Street
Garage Spaces 2.0
View Y/N Yes
View Scenic, Trees/Woods
Roof Type Shingle
Street Surface Paved
Porch Deck
Garage Yes
Exclusions See Property Disclosures
Building
Lot Description Level, Open Lot, Landscaped, Wooded, Rural
Foundation Concrete Perimeter
Sewer Private Sewer
Water Private
Architectural Style Ranch
Structure Type Vinyl Siding,Wood Frame
Others
Energy Description Propane, Electric
Read Less
Want to know what your home might be worth? Contact us for a FREE valuation!

Our team is ready to help you sell your home for the highest possible price ASAP






