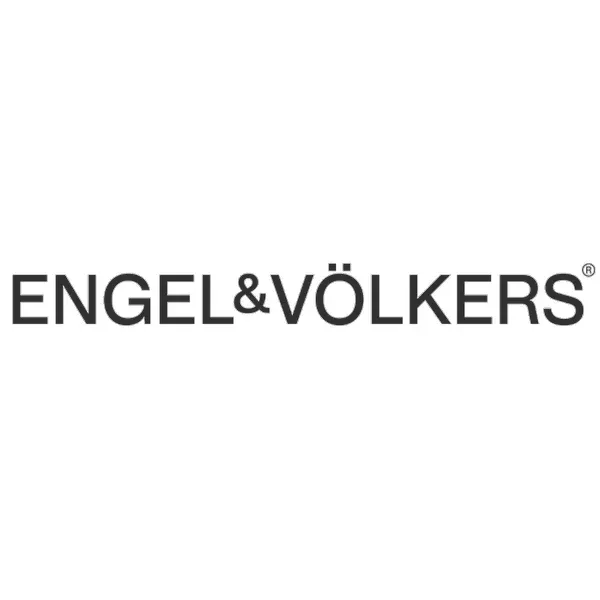Bought with NextHome Experience
$545,000
$547,000
0.4%For more information regarding the value of a property, please contact us for a free consultation.
193 Church RD Brunswick, ME 04011
3 Beds
3 Baths
3,054 SqFt
Key Details
Sold Price $545,000
Property Type Residential
Sub Type Single Family Residence
Listing Status Sold
Square Footage 3,054 sqft
MLS Listing ID 1536241
Sold Date 09/09/22
Style Cape
Bedrooms 3
Full Baths 2
Half Baths 1
HOA Y/N No
Abv Grd Liv Area 2,232
Year Built 1987
Annual Tax Amount $5,081
Tax Year 2021
Lot Size 0.360 Acres
Acres 0.36
Property Sub-Type Single Family Residence
Source Maine Listings
Property Description
Stunningly remodeled cape in great Brunswick location. Conveniently located less than 2 miles from Bowdoin College's campus and the downtown's shops and restaurants. Set up for entertaining, the home has an open feel throughout the custom kitchen and dining area set up with a bar and wine fridge. The music from the Sonos entertainment system and Klipsch speakers flows from the dining room out to the hardscaped patio and large fire pit surrounded by the perennial gardens and raised beds for herbs and veggies. The quality updates continue upstairs through the 3 bedrooms including the ensuite master with a large walk in closet full of storage and an open office with built-ins. There is a large study with built-ins on the first floor providing additional sunny space for a home office or library and the large living room offers a custom home theater experience with the included 75in Sony smart TV, and Klipsch surround sound system. The basement provides great overflow space in the furnished family room and the fitness area comes equipped with new weight bench and matts. From the new roof on top of this home all the way down to the new natural gas boiler in the basement, every part of this home has been impeccably maintained, thoughtfully designed and tastefully updated. Come see for yourself why this incredible home has only been on the market once before in the last 35 years!
Location
State ME
County Cumberland
Zoning Res
Rooms
Basement Bulkhead, Finished, Full, Exterior Entry, Interior Entry
Primary Bedroom Level Second
Master Bedroom Second 13.6X15.9
Bedroom 2 Second 12.8X15.6
Living Room First 15.0X15.8
Dining Room First 11.25X11.75 Heat Stove, Formal, Dining Area, Built-Ins
Kitchen First 15.7X14.6 Island, Pantry2, Eat-in Kitchen
Extra Room 1 7.9X8.08
Family Room Basement
Interior
Interior Features Walk-in Closets, Furniture Included, Bathtub, Pantry, Shower, Storage, Primary Bedroom w/Bath
Heating Multi-Zones, Hot Water, Baseboard
Cooling None
Fireplaces Number 1
Fireplace Yes
Appliance Washer, Refrigerator, Gas Range, Dryer, Dishwasher
Laundry Laundry - 1st Floor, Main Level
Exterior
Parking Features 5 - 10 Spaces, Paved, Garage Door Opener, Inside Entrance, Off Street
Garage Spaces 1.0
View Y/N Yes
View Scenic
Street Surface Paved
Porch Deck, Patio
Garage Yes
Building
Lot Description Level, Open Lot, Landscaped, Near Golf Course, Near Shopping, Near Turnpike/Interstate, Near Town, Near Railroad
Foundation Concrete Perimeter
Sewer Public Sewer
Water Public
Architectural Style Cape
Structure Type Clapboard,Wood Frame
Others
Security Features Security System
Energy Description Gas Natural, Wood
Read Less
Want to know what your home might be worth? Contact us for a FREE valuation!

Our team is ready to help you sell your home for the highest possible price ASAP






