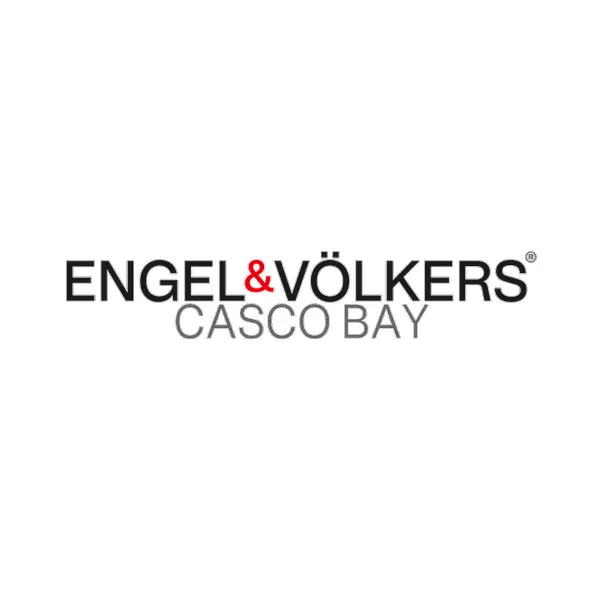Bought with Roxanne York Real Estate
$1,205,000
$975,000
23.6%For more information regarding the value of a property, please contact us for a free consultation.
5 Cattail TRL Harpswell, ME 04079
3 Beds
3 Baths
2,631 SqFt
Key Details
Sold Price $1,205,000
Property Type Residential
Sub Type Single Family Residence
Listing Status Sold
Square Footage 2,631 sqft
MLS Listing ID 1525071
Sold Date 05/27/22
Style Contemporary,Cottage,Farmhouse
Bedrooms 3
Full Baths 3
HOA Y/N No
Abv Grd Liv Area 2,151
Year Built 2008
Annual Tax Amount $3,978
Tax Year 2021
Lot Size 0.490 Acres
Acres 0.49
Property Sub-Type Single Family Residence
Source Maine Listings
Land Area 2631
Property Description
With expansive views over the protected beach and marshlands of the Stovers Preserve, 5 Cattail provides ample space for entertaining family or guests. Tall ceilings and large windows ensure the house is bathed with natural light and provide almost every room with a view of the water. You'll love the generous master suite with elevated sunrise views, a private oceanside deck and large walk in closet and bath. An on demand generator, composite decking, energy efficient radiant heat and Harpswell property taxes ensure peace of mind and a low cost of ownership.
Location
State ME
County Cumberland
Zoning SR
Body of Water Harpswell Sound
Rooms
Basement Interior, Walk-Out Access, Daylight, Finished, Full
Primary Bedroom Level Second
Master Bedroom First
Bedroom 2 Second
Living Room First
Dining Room First
Kitchen First Island, Pantry2
Family Room Basement
Interior
Interior Features Walk-in Closets, 1st Floor Bedroom, Bathtub, Pantry, Shower, Storage, Primary Bedroom w/Bath
Heating Zoned, Radiant, Hot Water, Heat Pump, Baseboard
Cooling Heat Pump
Flooring Wood, Tile, Other
Fireplaces Number 1
Equipment Generator
Fireplace Yes
Appliance Refrigerator, Gas Range, Dishwasher
Laundry Laundry - 1st Floor, Main Level
Exterior
Parking Features Auto Door Opener, 1 - 4 Spaces, Reclaimed, Detached
Garage Spaces 1.0
View Y/N Yes
View Scenic
Street Surface Gravel,Dirt
Porch Porch
Road Frontage Private Road
Garage Yes
Building
Lot Description Well Landscaped, Open, Level, Abuts Conservation, Near Public Beach, Neighborhood
Foundation Concrete Perimeter
Sewer Septic Tank, Private Sewer, Septic Design Available
Water Well, Private
Architectural Style Contemporary, Cottage, Farmhouse
Structure Type Vinyl Siding,Wood Frame
Others
Restrictions Unknown
Energy Description Propane, Electric, Gas Bottled
Read Less
Want to know what your home might be worth? Contact us for a FREE valuation!

Our team is ready to help you sell your home for the highest possible price ASAP







