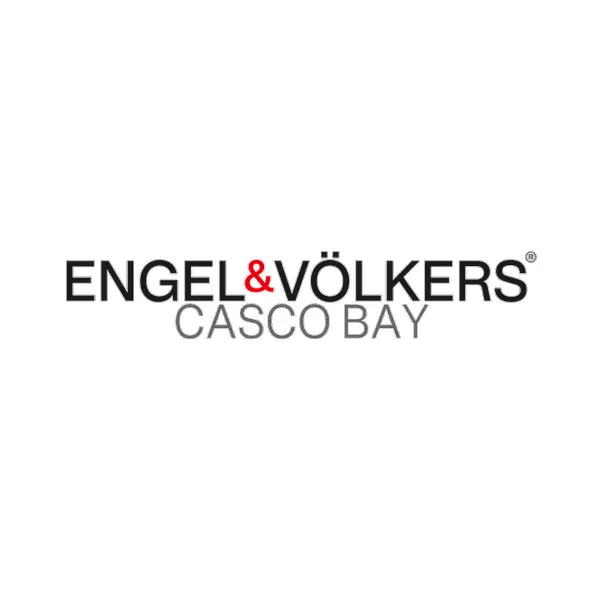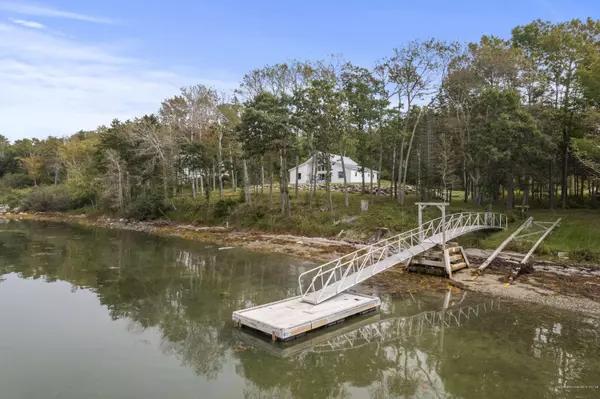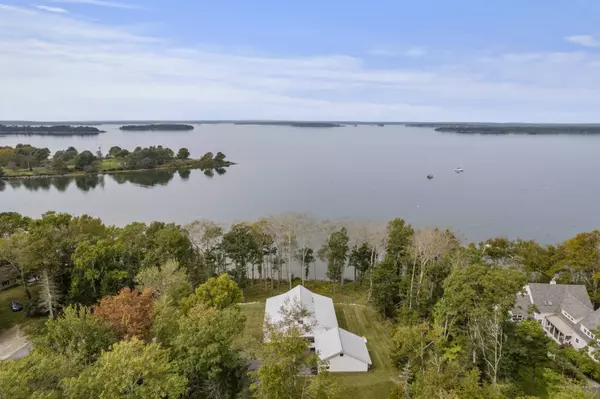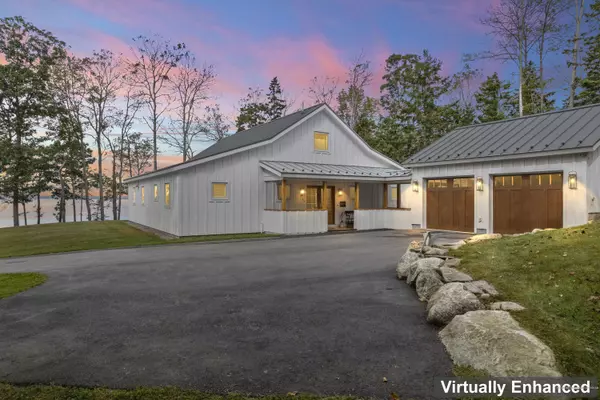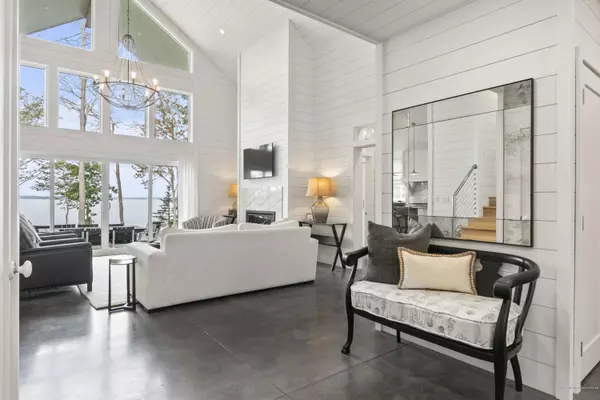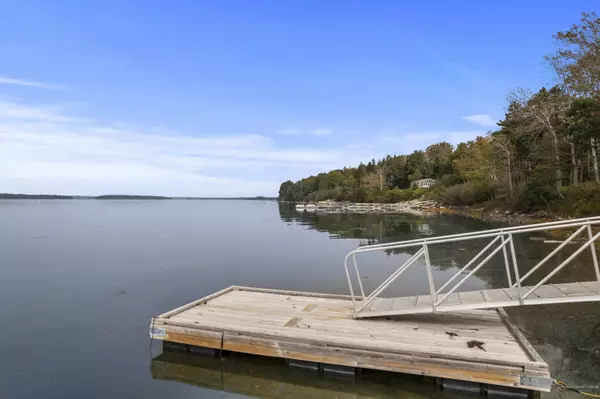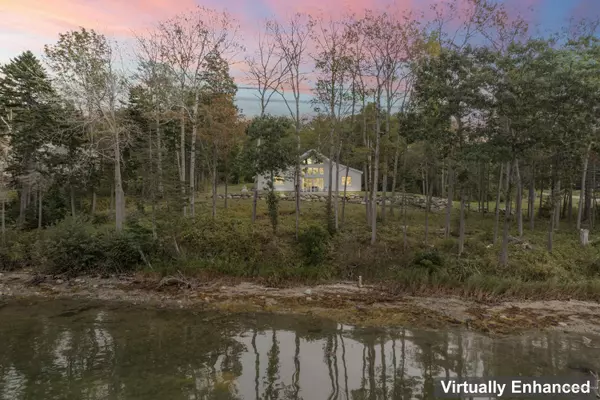
GALLERY
PROPERTY DETAIL
Key Details
Sold Price $2,395,000
Property Type Residential
Sub Type Single Family Residence
Listing Status Sold
Square Footage 2, 292 sqft
Price per Sqft $1,044
Subdivision Pebble Shores
MLS Listing ID 1575663
Sold Date 12/08/23
Style Contemporary
Bedrooms 4
Full Baths 2
Half Baths 2
HOA Fees $83/ann
HOA Y/N Yes
Abv Grd Liv Area 2,292
Year Built 2018
Annual Tax Amount $6,280
Tax Year 2022
Lot Size 2.360 Acres
Acres 2.36
Property Sub-Type Single Family Residence
Source Maine Listings
Land Area 2292
Location
State ME
County Cumberland
Zoning Shoreland
Body of Water Curtis Cove
Rooms
Basement None, Not Applicable
Primary Bedroom Level First
Bedroom 2 First 13.3X11.7
Bedroom 3 First 13.9X11.5
Dining Room First 15.5X7.6 Cathedral Ceiling, Dining Area, Gas Fireplace, Informal
Kitchen First 21.8X13.7 Cathedral Ceiling6, Island, Eat-in Kitchen
Building
Lot Description Level, Wooded, Abuts Conservation, Near Public Beach, Rural, Subdivided
Foundation Concrete Perimeter, Slab
Sewer Private Sewer, Septic Design Available, Septic Existing on Site
Water Private, Well
Architectural Style Contemporary
Structure Type Vertical Siding,Composition,Steel Frame,Wood Frame
Interior
Interior Features 1st Floor Primary Bedroom w/Bath, Bathtub, One-Floor Living, Shower, Primary Bedroom w/Bath
Heating Radiant, Hot Water, Heat Pump, Direct Vent Furnace
Cooling Heat Pump
Fireplaces Number 1
Fireplace Yes
Appliance Washer, Wall Oven, Refrigerator, Microwave, Gas Range, Dryer, Dishwasher, Cooktop
Laundry Laundry - 1st Floor, Main Level
Exterior
Parking Features 5 - 10 Spaces, Paved, Garage Door Opener, Heated Garage, Storage
Garage Spaces 2.0
Waterfront Description Cove,Bay,Harbor,Ocean
View Y/N Yes
View Scenic
Roof Type Metal
Street Surface Gravel
Accessibility Level Entry
Porch Patio, Porch
Road Frontage Private
Garage Yes
Others
HOA Fee Include 1000.0
Restrictions Yes
Energy Description Propane, Electric
CONTACT
