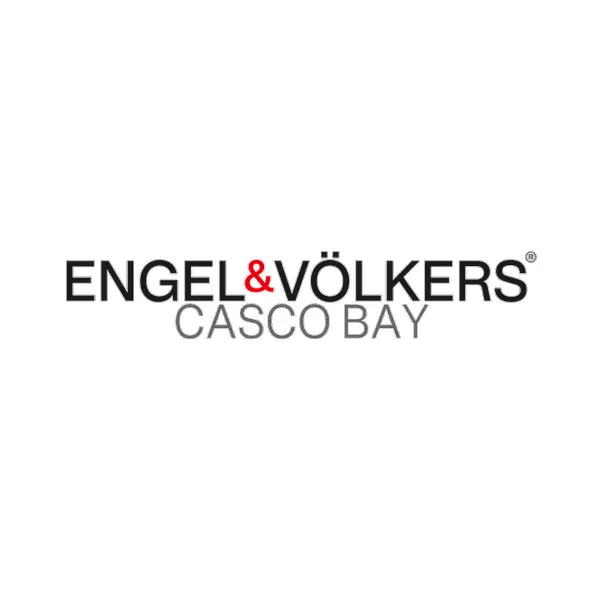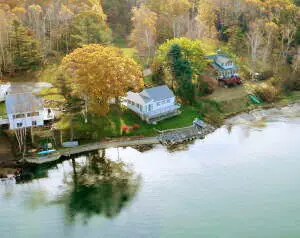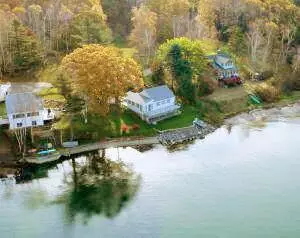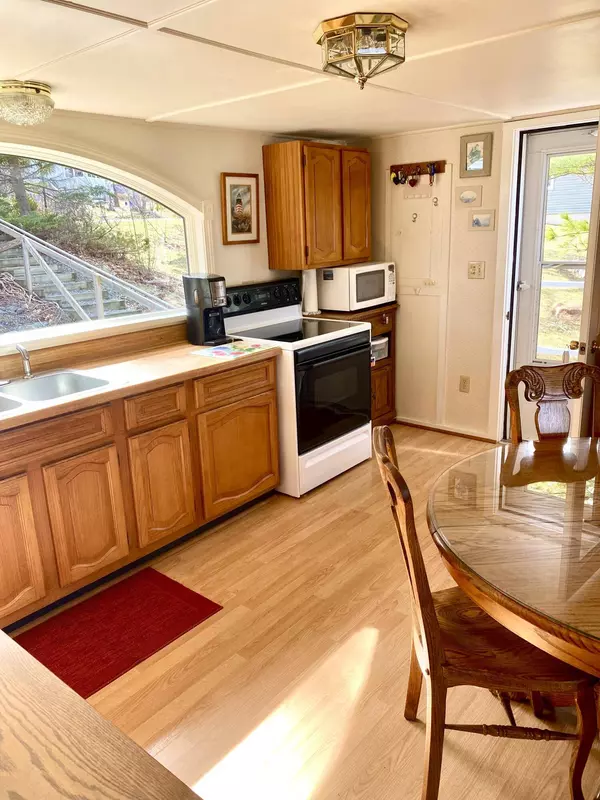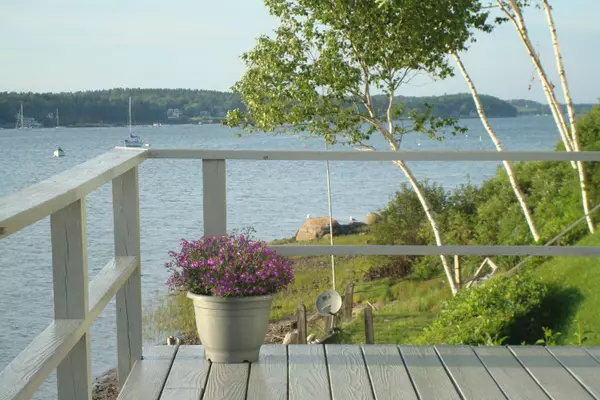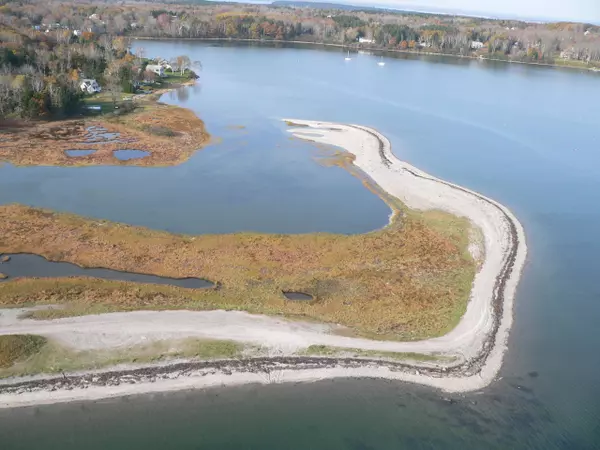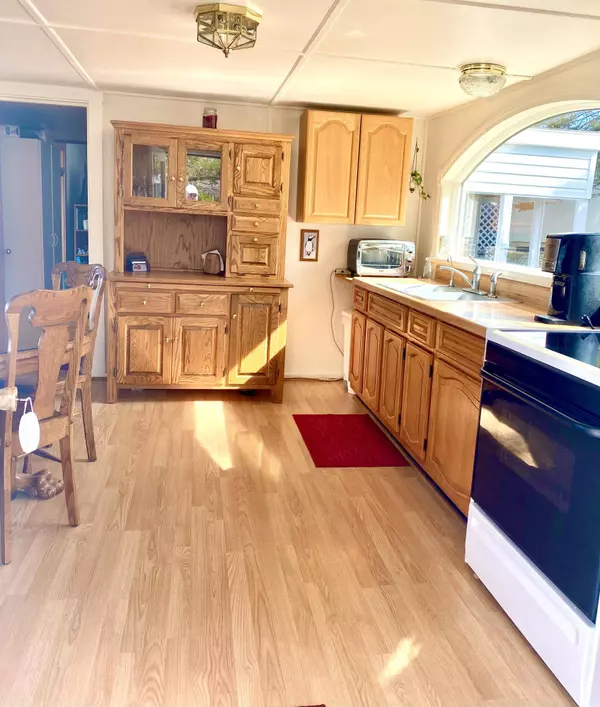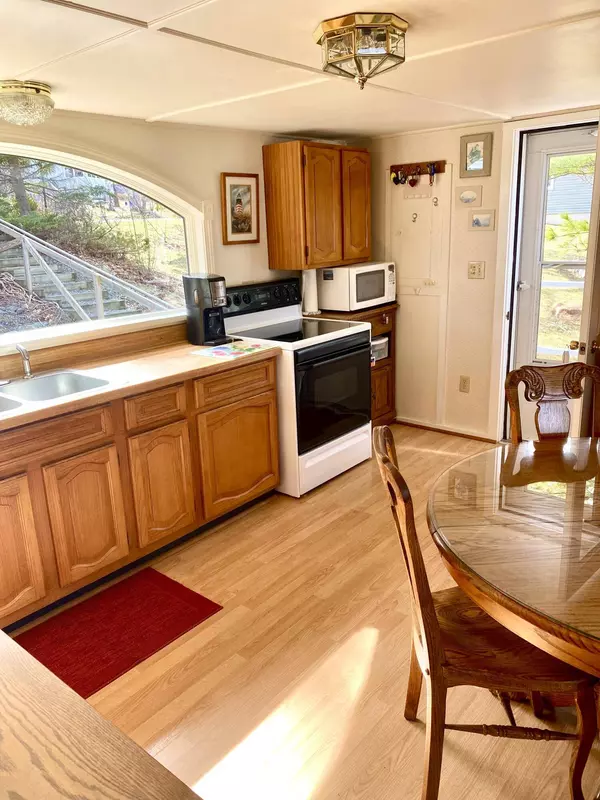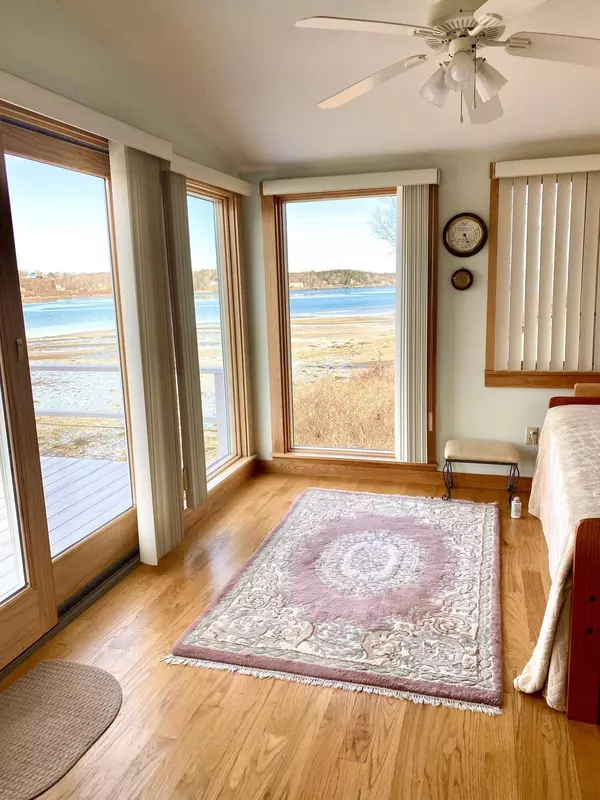
GALLERY
PROPERTY DETAIL
Key Details
Sold Price $525,000
Property Type Residential
Sub Type Single Family Residence
Listing Status Sold
Square Footage 782 sqft
Price per Sqft $671
Subdivision Stover Cove
MLS Listing ID 1585401
Sold Date 05/30/24
Style Cottage, Ranch
Bedrooms 2
Full Baths 1
HOA Fees $22/ann
HOA Y/N Yes
Abv Grd Liv Area 782
Year Built 1942
Annual Tax Amount $1,529
Tax Year 2023
Lot Size 4,791 Sqft
Acres 0.11
Property Sub-Type Single Family Residence
Source Maine Listings
Land Area 782
Location
State ME
County Cumberland
Zoning Shoreland
Body of Water Stover's Cove
Rooms
Basement Brick/Mortar, Walk-Out Access, Crawl Space, Full, Exterior Only
Primary Bedroom Level First
Bedroom 2 First 10.0X11.0
Living Room First 24.0X11.0
Dining Room First Dining Area
Kitchen First 16.0X11.0 Eat-in Kitchen
Building
Lot Description Level, Open Lot, Near Public Beach, Neighborhood, Rural
Foundation Block
Sewer Private Sewer, Septic Existing on Site
Water Well
Architectural Style Cottage, Ranch
Structure Type Vinyl Siding,Wood Frame
Interior
Interior Features 1st Floor Bedroom, Bathtub, One-Floor Living, Shower, Storage
Heating Stove, Other, Baseboard
Cooling None, Central Air
Fireplace No
Appliance Washer, Refrigerator, Microwave, Electric Range, Dryer, Cooktop
Laundry Laundry - 1st Floor, Main Level
Exterior
Parking Features 1 - 4 Spaces, Gravel
Waterfront Description Cove,Bay,Harbor,Ocean
View Y/N Yes
View Scenic
Roof Type Shingle
Street Surface Gravel
Porch Deck, Glass Enclosed, Patio
Garage No
Schools
School District Rsu 75/Msad 75
Others
HOA Fee Include 275.0
Energy Description Propane, Electric
CONTACT
