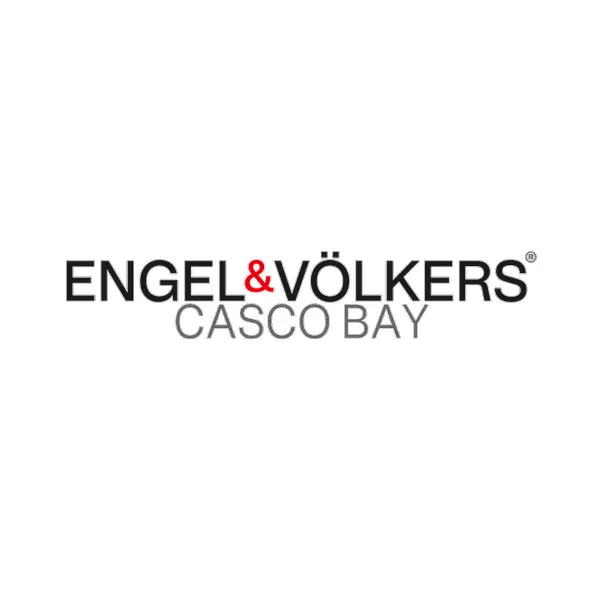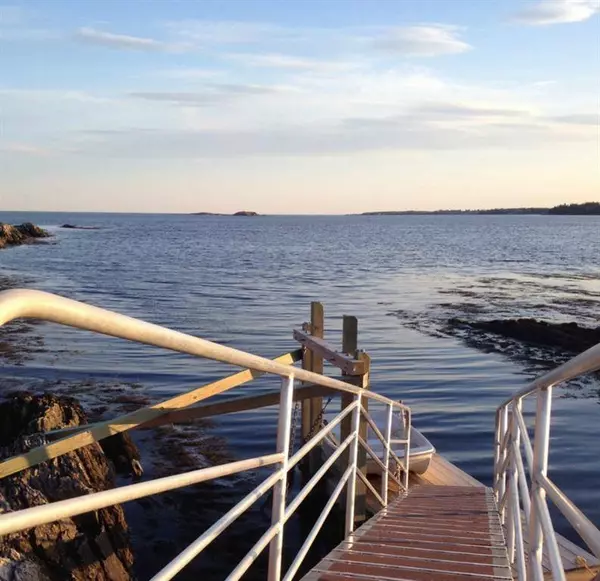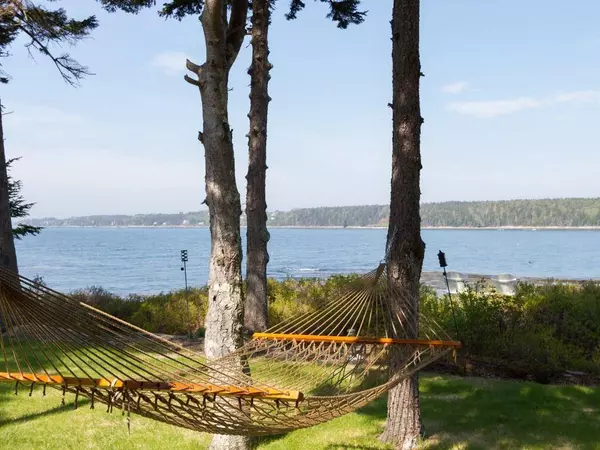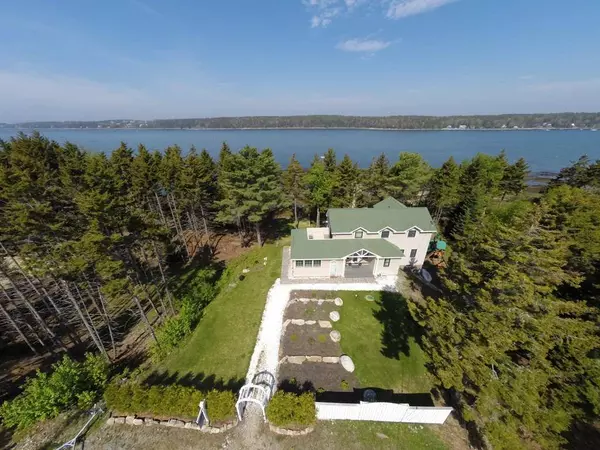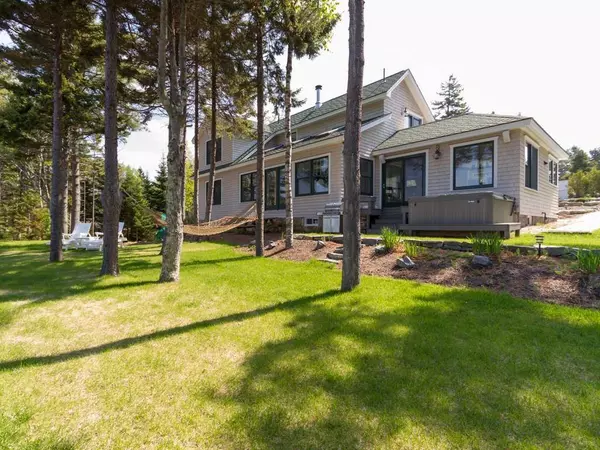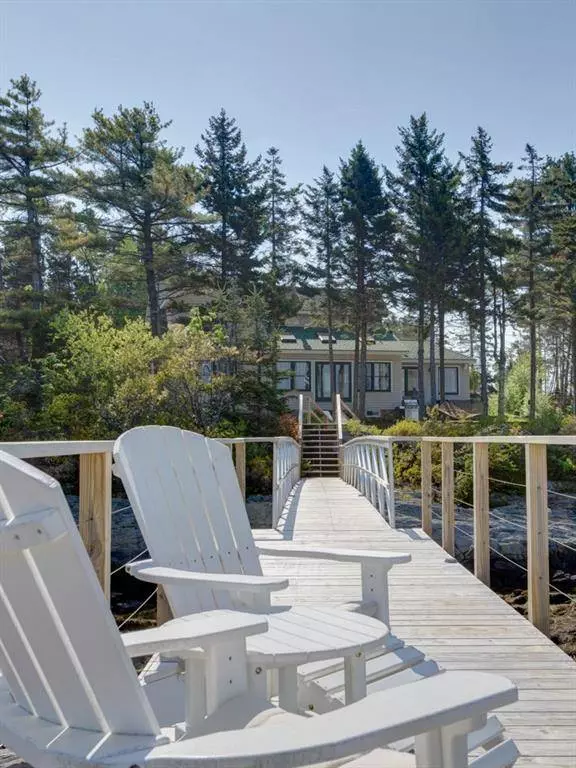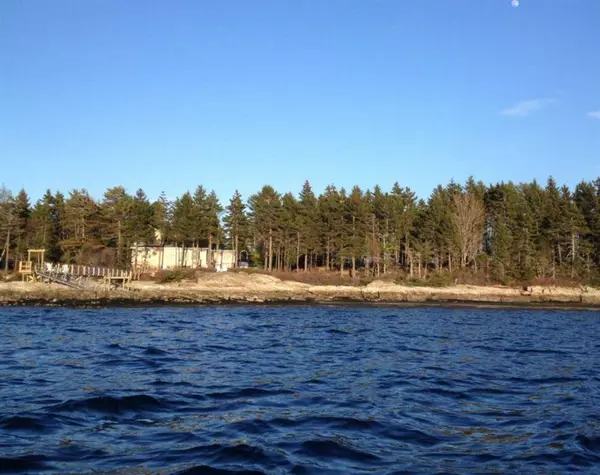
GALLERY
PROPERTY DETAIL
Key Details
Sold Price $1,841,100
Property Type Residential
Sub Type Single Family Residence
Listing Status Sold
Square Footage 2, 164 sqft
Price per Sqft $850
Subdivision Gun Point
MLS Listing ID 1604176
Sold Date 09/18/24
Style Shingle Style
Bedrooms 3
Full Baths 2
Half Baths 1
HOA Y/N No
Abv Grd Liv Area 2,164
Year Built 2007
Annual Tax Amount $4,372
Tax Year 2023
Lot Size 0.500 Acres
Acres 0.5
Property Sub-Type Single Family Residence
Source Maine Listings
Land Area 2164
Location
State ME
County Cumberland
Zoning Shoreland
Body of Water Gun Point Cove
Rooms
Basement Walk-Out Access, Full, Unfinished
Primary Bedroom Level First
Master Bedroom Second
Bedroom 2 Second
Living Room First
Dining Room First Dining Area
Kitchen First Island, Pantry2, Eat-in Kitchen
Building
Lot Description Level, Open Lot, Landscaped, Wooded, Rural
Foundation Concrete Perimeter
Sewer Private Sewer, Septic Existing on Site
Water Private, Well
Architectural Style Shingle Style
Structure Type Wood Siding,Shingle Siding,Wood Frame
Interior
Interior Features 1st Floor Bedroom, Bathtub, Pantry, Primary Bedroom w/Bath
Heating Stove, Direct Vent Heater
Cooling None
Fireplace No
Appliance Washer, Refrigerator, Microwave, Electric Range, Dryer, Dishwasher, Cooktop
Laundry Laundry - 1st Floor, Main Level
Exterior
Parking Features 5 - 10 Spaces, Gravel, Off Street
Utilities Available 1
Waterfront Description Cove,Ocean
View Y/N Yes
View Scenic
Roof Type Shingle
Street Surface Gravel
Porch Deck, Patio, Porch
Garage No
Others
Energy Description Wood, Gas Bottled
CONTACT
