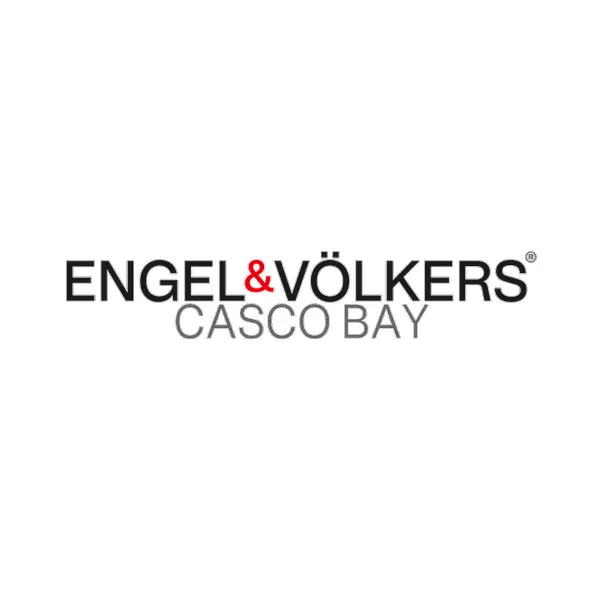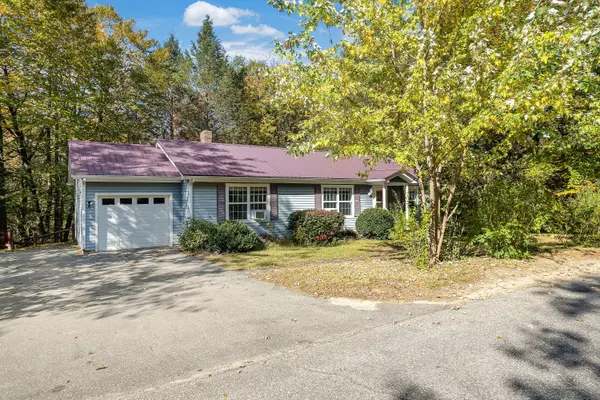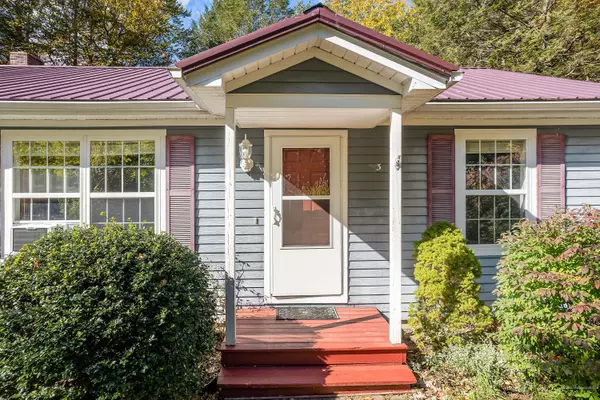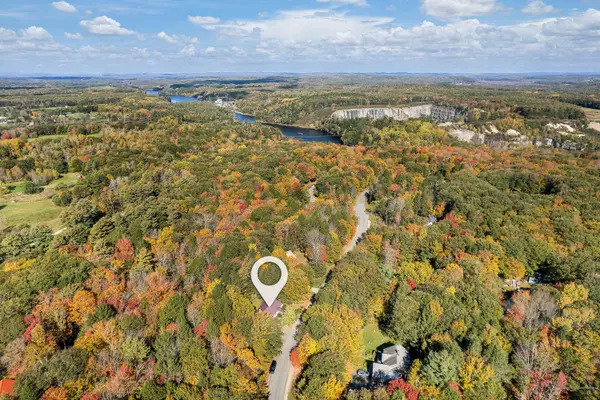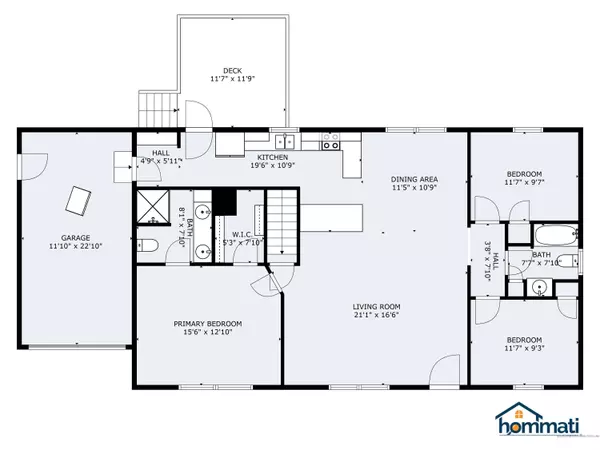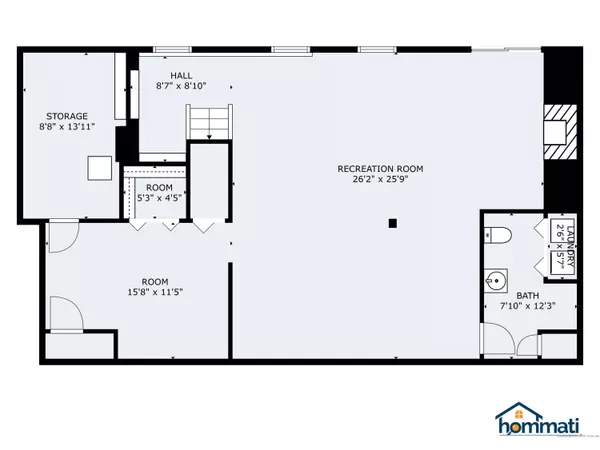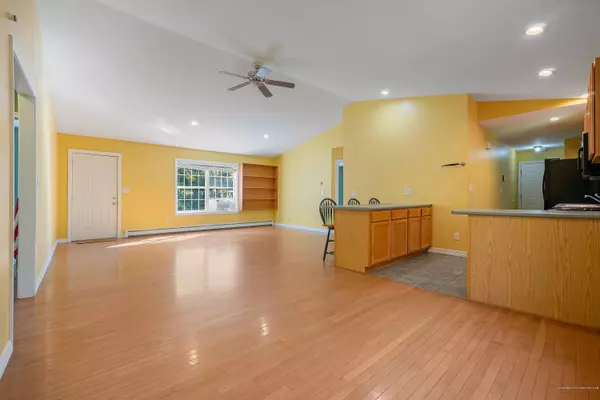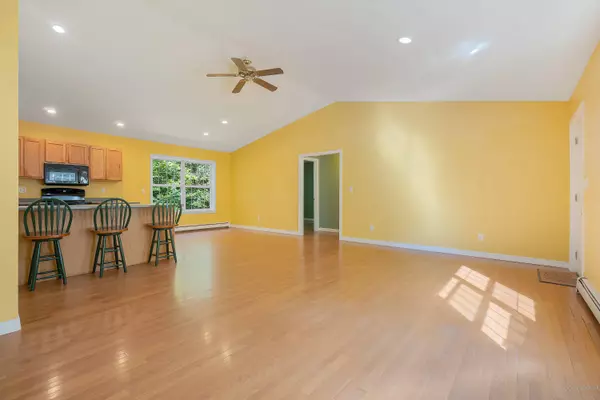
GALLERY
PROPERTY DETAIL
Key Details
Sold Price $507,500
Property Type Residential
Sub Type Single Family Residence
Listing Status Sold
Square Footage 2, 528 sqft
Price per Sqft $200
MLS Listing ID 1575580
Sold Date 01/10/24
Style Ranch
Bedrooms 3
Full Baths 2
Half Baths 1
HOA Y/N No
Abv Grd Liv Area 1,344
Year Built 2001
Annual Tax Amount $6,223
Tax Year 2022
Lot Size 0.920 Acres
Acres 0.92
Property Sub-Type Single Family Residence
Source Maine Listings
Land Area 2528
Location
State ME
County Cumberland
Zoning RF
Body of Water Androscoggin River
Rooms
Basement Walk-Out Access, Daylight, Finished, Full, Interior Entry
Primary Bedroom Level First
Master Bedroom First
Bedroom 2 First
Living Room First
Dining Room First
Kitchen First
Family Room Basement
Building
Lot Description Cul-De-Sac, Rolling Slope, Wooded, Abuts Conservation, Near Golf Course, Near Shopping, Near Turnpike/Interstate, Near Town, Near Railroad
Foundation Concrete Perimeter
Sewer Private Sewer, Septic Existing on Site
Water Private, Well
Architectural Style Ranch
Structure Type Fiber Cement,Clapboard,Wood Frame
Interior
Interior Features Walk-in Closets, 1st Floor Bedroom, 1st Floor Primary Bedroom w/Bath, Primary Bedroom w/Bath
Heating Stove, Radiator, Hot Water, Baseboard
Cooling A/C Units, Multi Units
Fireplaces Number 1
Fireplace Yes
Appliance Washer, Refrigerator, Microwave, Electric Range, Dryer, Dishwasher
Laundry Washer Hookup
Exterior
Parking Features 1 - 4 Spaces, Paved, Garage Door Opener, Inside Entrance
Garage Spaces 1.0
Fence Fenced
Waterfront Description River
View Y/N Yes
View Trees/Woods
Roof Type Metal
Street Surface Paved
Porch Deck, Patio
Garage Yes
Others
Restrictions Yes
Security Features Security System
Energy Description Propane, Oil
CONTACT
