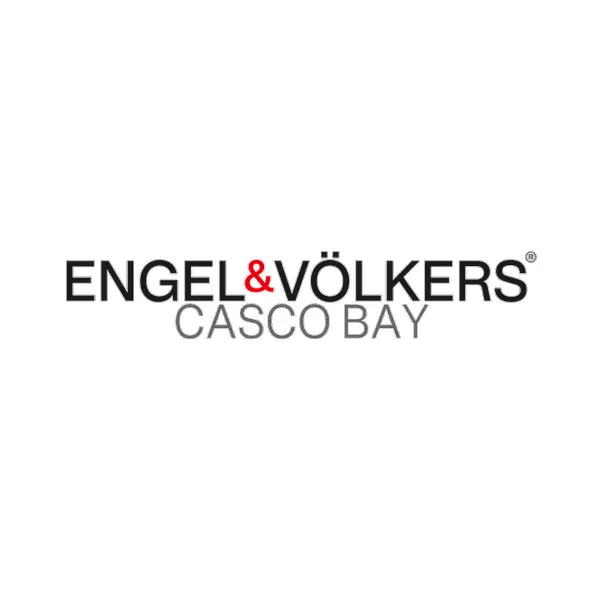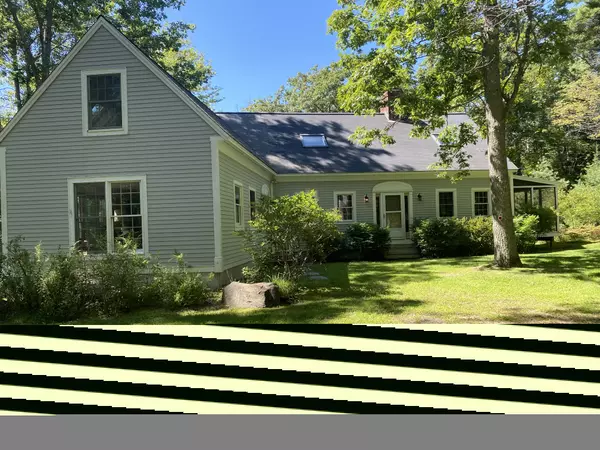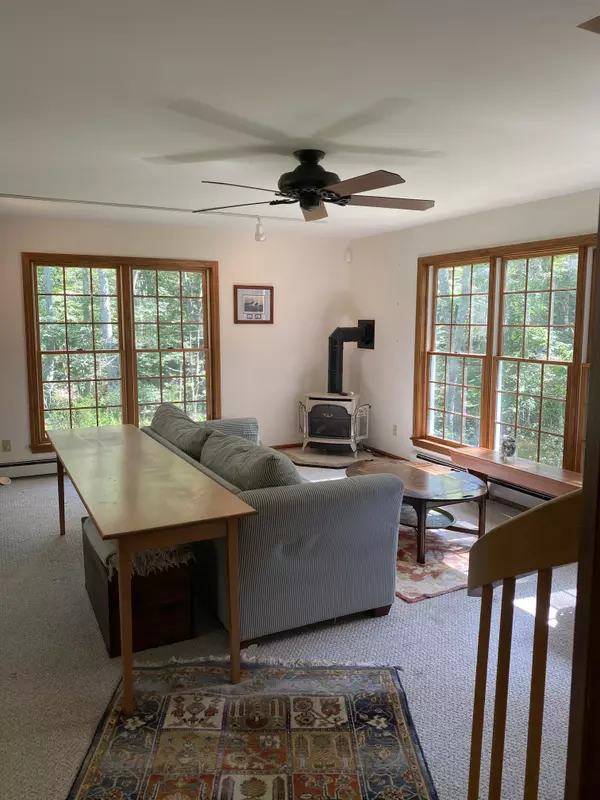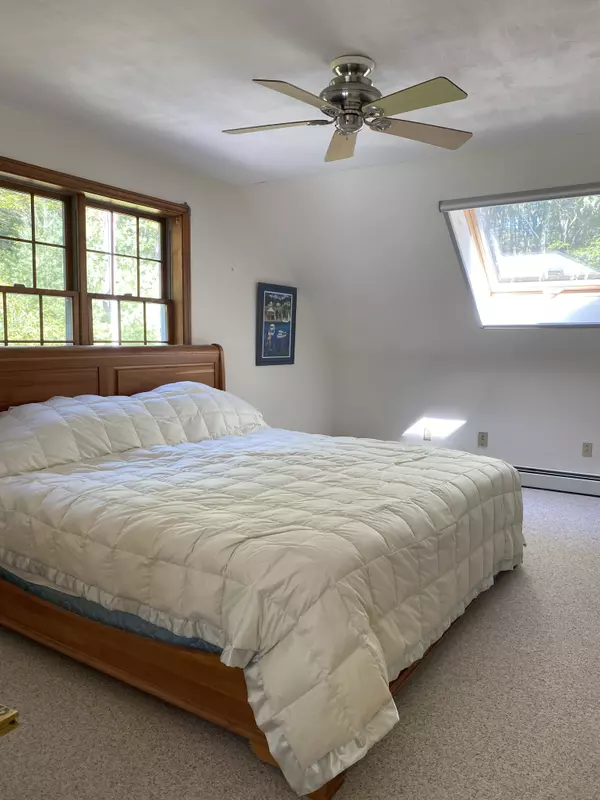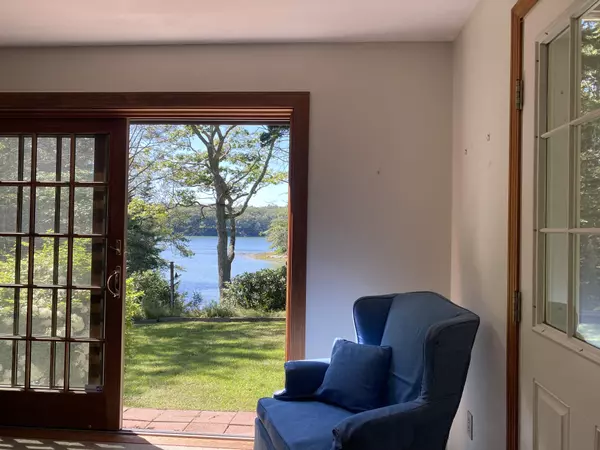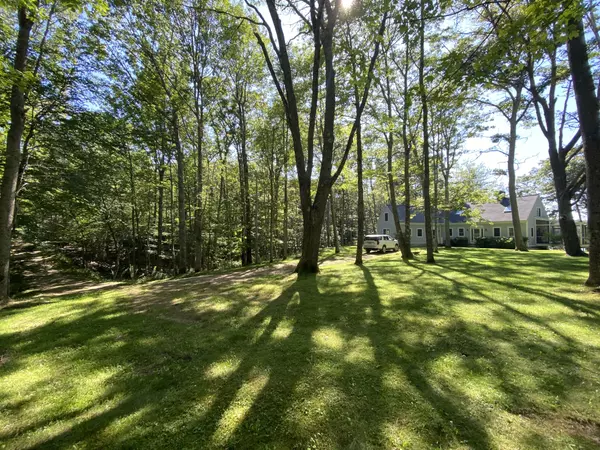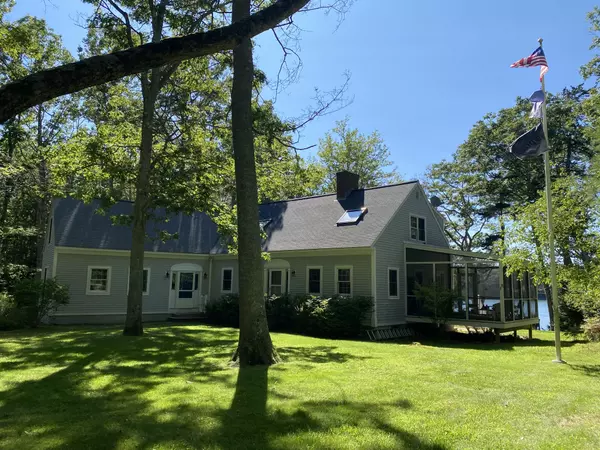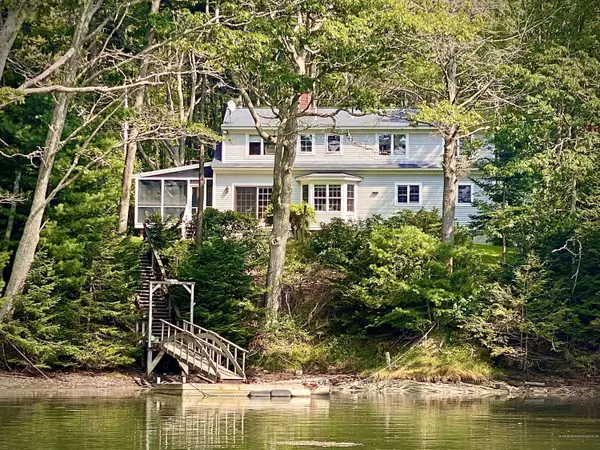
GALLERY
PROPERTY DETAIL
Key Details
Sold Price $855,000
Property Type Residential
Sub Type Single Family Residence
Listing Status Sold
Square Footage 2, 821 sqft
Price per Sqft $303
Subdivision Doughty Point Rd
MLS Listing ID 1568885
Sold Date 10/10/23
Style Cape
Bedrooms 4
Full Baths 3
HOA Fees $50/ann
HOA Y/N Yes
Abv Grd Liv Area 2,821
Year Built 1995
Annual Tax Amount $4,273
Tax Year 2022
Lot Size 2.040 Acres
Acres 2.04
Property Sub-Type Single Family Residence
Source Maine Listings
Land Area 2821
Location
State ME
County Cumberland
Zoning shoreland
Body of Water Ewing Narrows
Rooms
Basement Full, Exterior Entry, Bulkhead, Interior Entry, Unfinished
Primary Bedroom Level Second
Bedroom 2 Second
Bedroom 3 Second
Bedroom 4 Second
Living Room First
Dining Room First Formal
Kitchen First Island
Building
Lot Description Level, Wooded, Near Golf Course, Near Public Beach, Rural
Foundation Concrete Perimeter
Sewer Private Sewer, Septic Existing on Site
Water Private, Well
Architectural Style Cape
Structure Type Wood Siding,Clapboard,Wood Frame
Interior
Interior Features Walk-in Closets, Bathtub, Shower, Primary Bedroom w/Bath
Heating Multi-Zones, Hot Water, Baseboard
Cooling None
Fireplaces Number 1
Fireplace Yes
Appliance Washer, Refrigerator, Electric Range, Dryer, Dishwasher
Exterior
Parking Features 5 - 10 Spaces, Gravel
Waterfront Description Cove,Bay,Harbor,Ocean
View Y/N Yes
View Scenic
Roof Type Shingle
Street Surface Gravel
Porch Patio
Road Frontage Private
Garage No
Others
HOA Fee Include 600.0
Energy Description Oil
CONTACT
